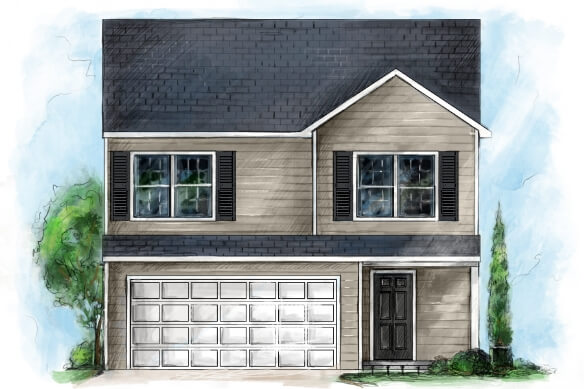Orchid
2 STORY | 1561 SQ.FT.
3 BED | 2.5 BATH
1ST FLOOR LIVING SPACE: 645 SQ.FT.
2ND FLOOR LIVING SPACE: 916 SQ.FT.
SQ.FT. GARAGE SPACE: 403 SQ.FT.
FRONT & BACK PORCH: 60 SQ.FT.
1ST FLOOR LIVING SPACE: 645 SQ.FT.
2ND FLOOR LIVING SPACE: 916 SQ.FT.
SQ.FT. GARAGE SPACE: 403 SQ.FT.
FRONT & BACK PORCH: 60 SQ.FT.
