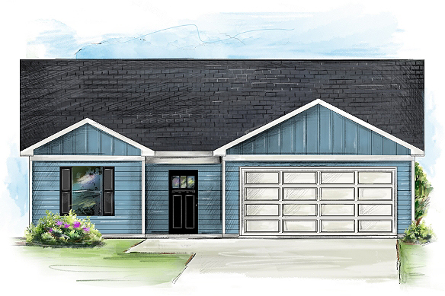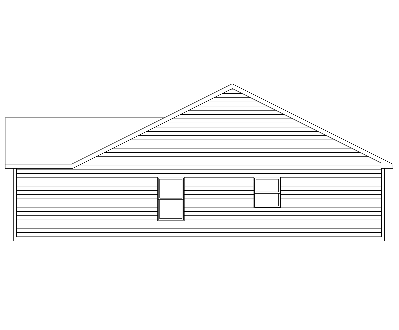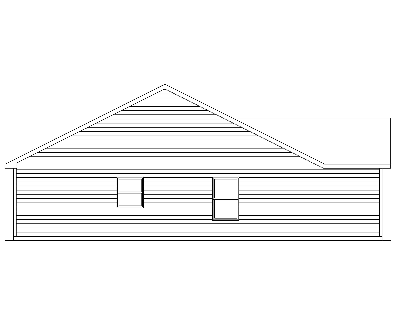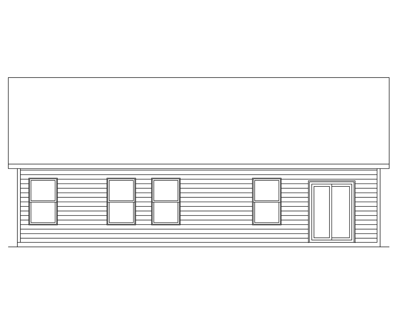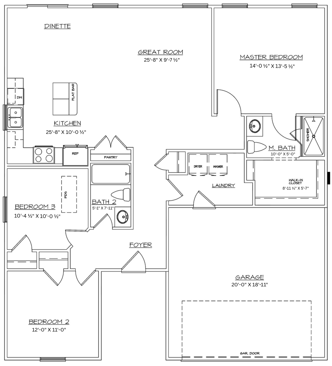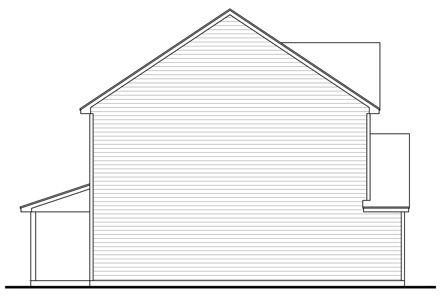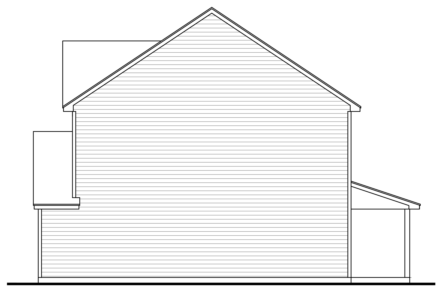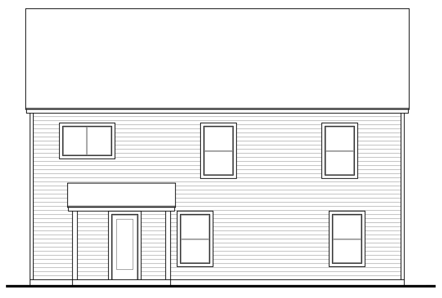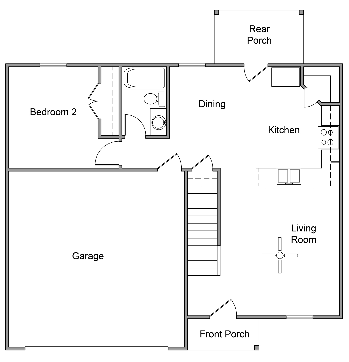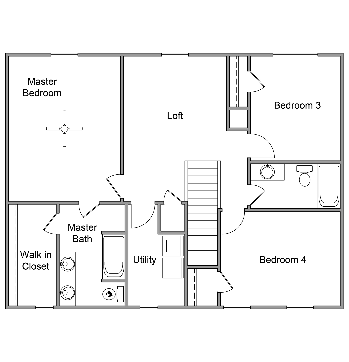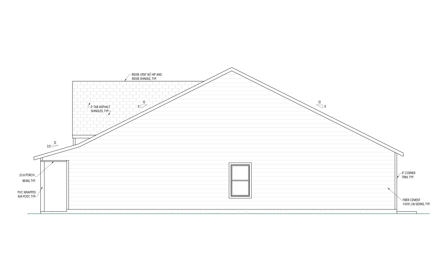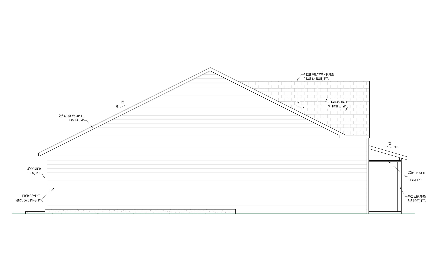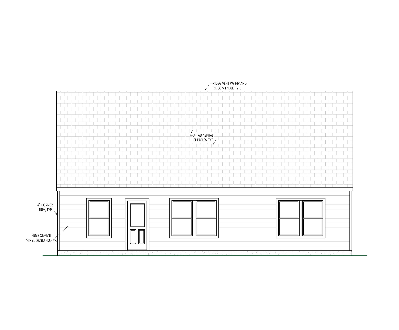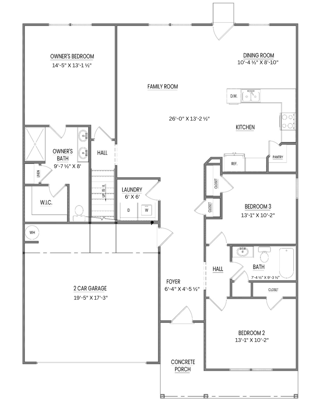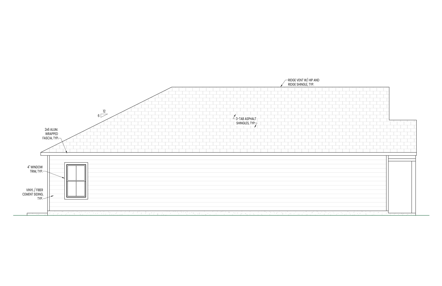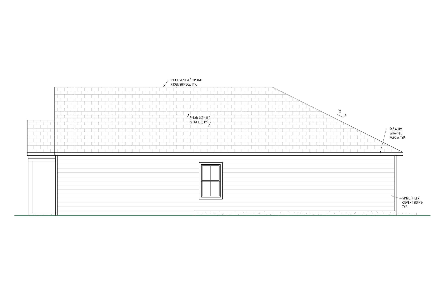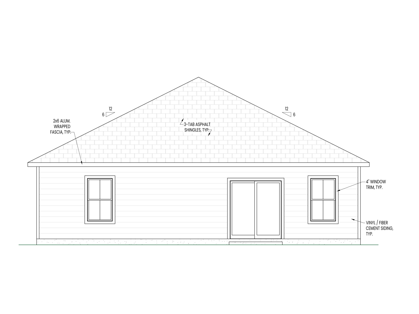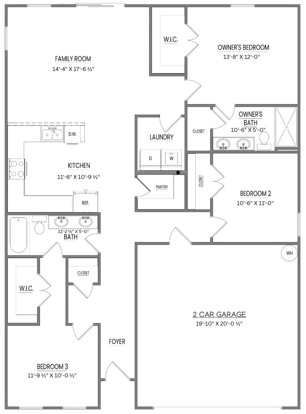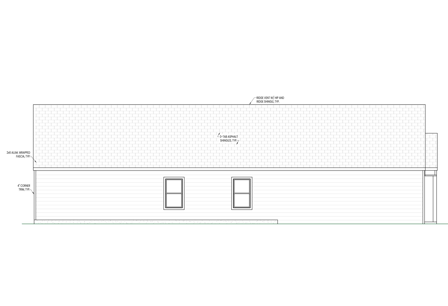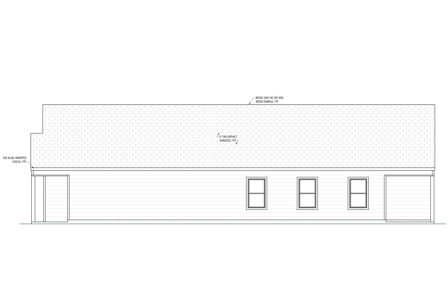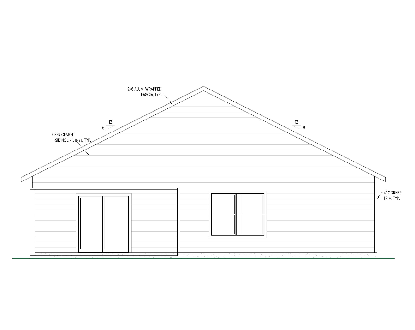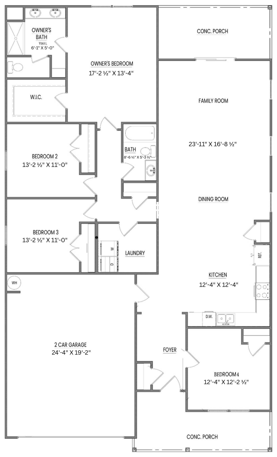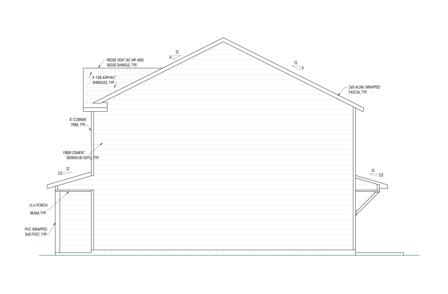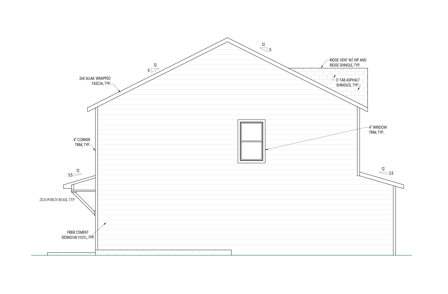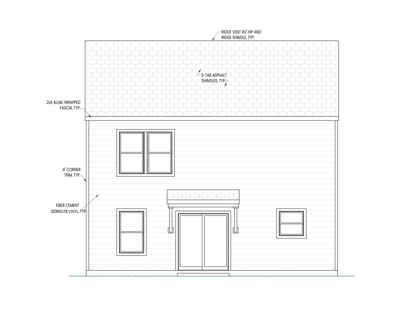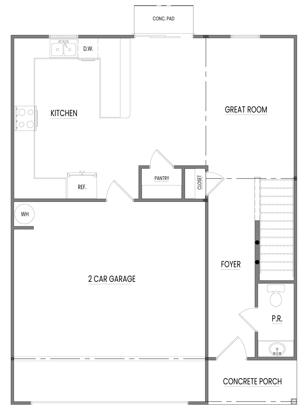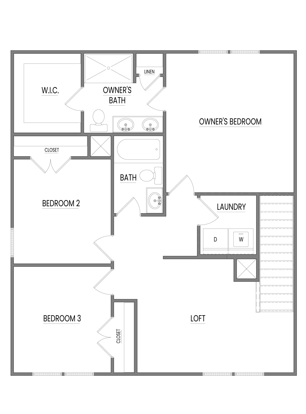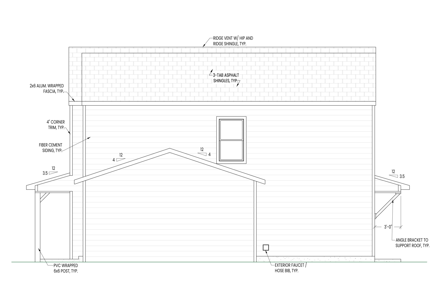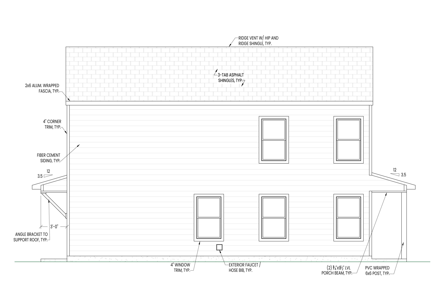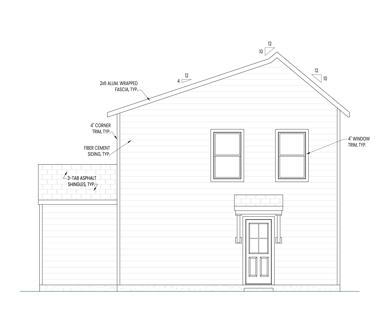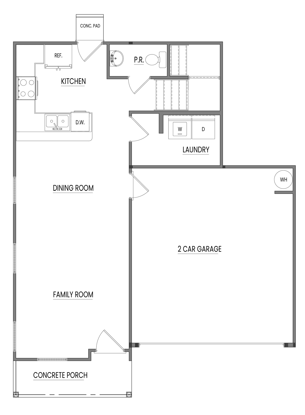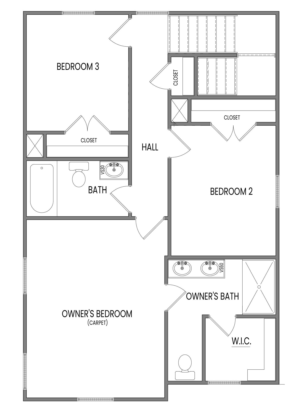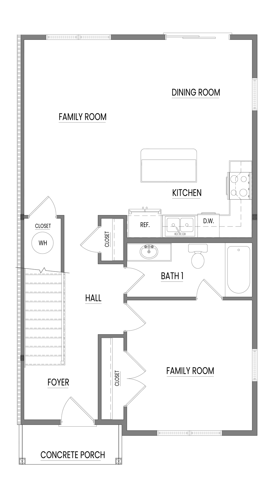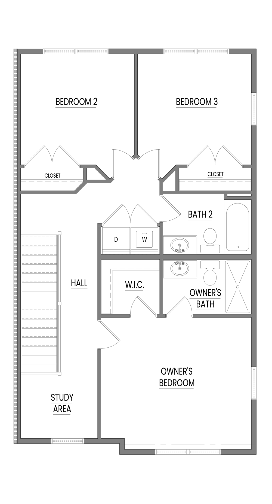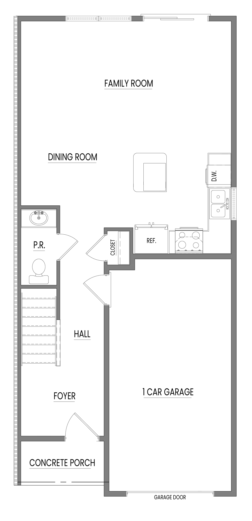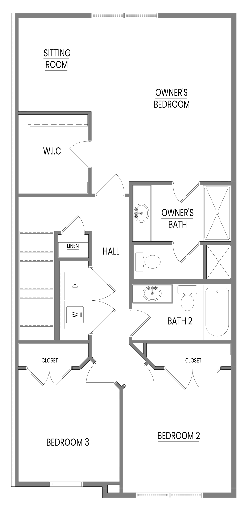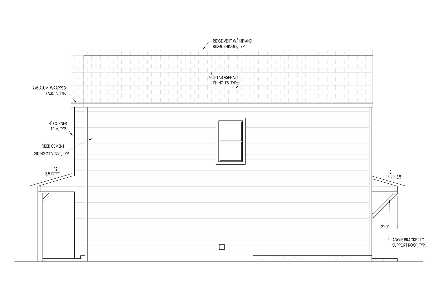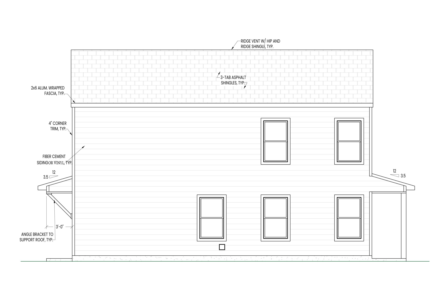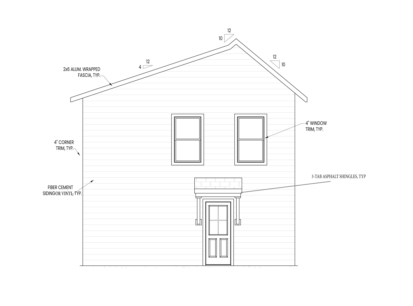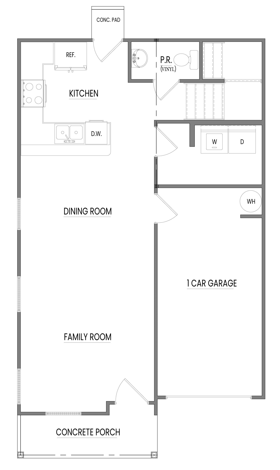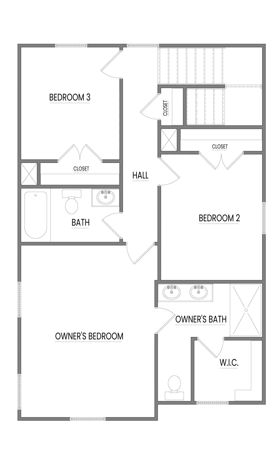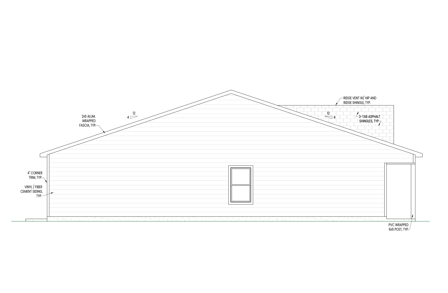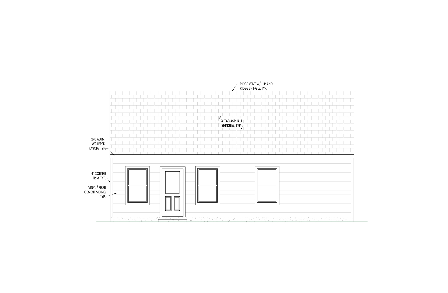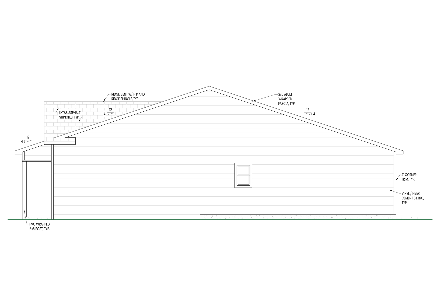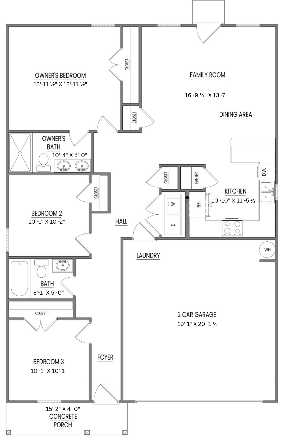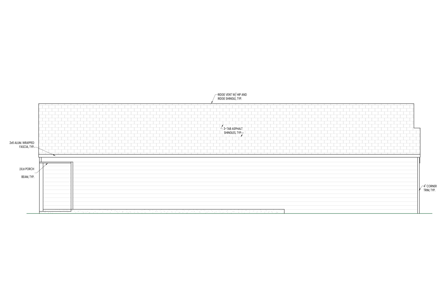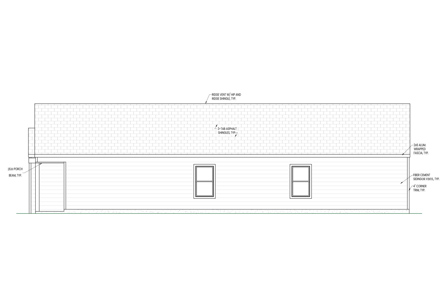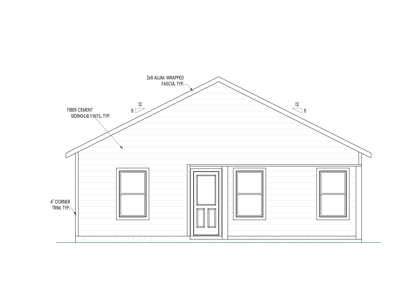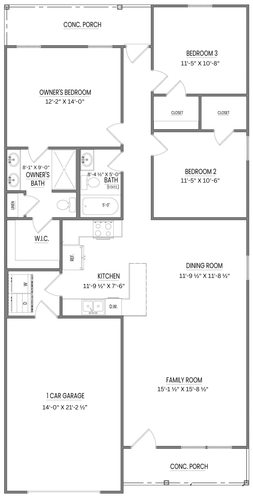House Models
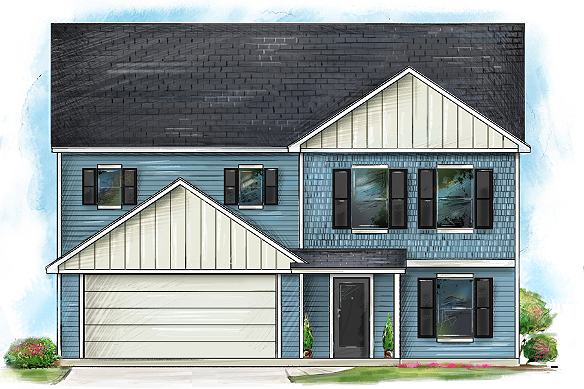
Azalea
1 STORY WITH LOFT | 1,802 SQ.FT.
3 BED | 2 BATH
1ST FLOOR LIVING SPACE: 1553 SQ.FT.
2ND FLOOR LOFT: 249 SQ.FT.
GARAGE SPACE: 401 SQ.FT.
FRONT & BACK PORCH: 135 SQ.FT.
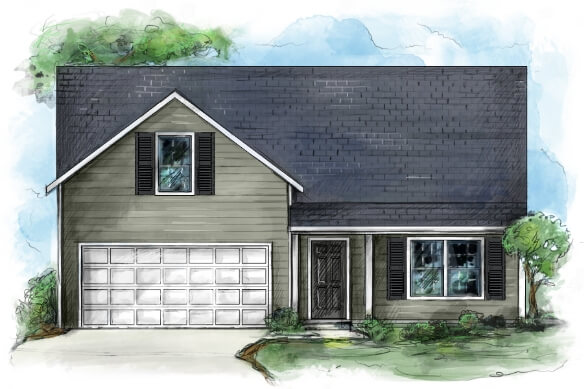
FLOORPLANS
- 2 Car Garage: 19’-5” x 17’ x 3”
- Foyer: 6’-4” x 4’-5 ½”
- Bedroom: 2 13’-1” x 10’-2”
- Bedroom 2 Closet: 2’-1” x 6’-3”
- Guest Bath: 7’-4 ½” x 9’-3 ½”
- Bedroom 3: 13’-1” x 10’-2”
- Bedroom 3 Closet: 4’-6” x 2’-1”
- Laundry: 6’ x 6’
- Owners Bedroom: 14’-5” x 13’-1 ½”
- Owners Bathroom: 9’-7 ½” x 8’
- Owners Closet: 6’-2 ½” x 5’-2 ½”
- Family Room and Kitchen: 26’ x 13’-2 ½”
- Dining Room: 10’-4 ½” x 8’-10”
Magnolia
1 STORY | 1398 SQ.FT.
3 BED | 2 BATH
1ST FLOOR LIVING SPACE: 1398 SQ.FT.
GARAGE SPACE: 410 SQ.FT.
FRONT PORCH: 83 SQ.FT.
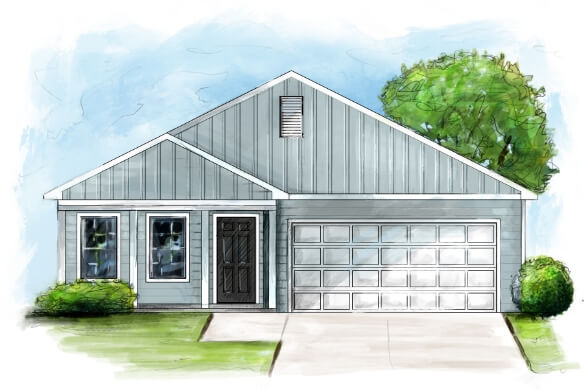
FLOORPLANS
- 2 Car Garage: 19’-10” X 20’ - 0 ½”
- Foyer: 4’- 3”
- Bedroom 3: 11’ – 9 ½ “ X 10’ – 0 ½
- Bedroom 3: Closet 8’-1” x 3’-8 ½”
- Guest Bath: 11’-2 ½” x 5’
- Bedroom 2: 10’-6 x 11’
- Bedroom 2 Closet: 4’-4” x 2’-10 ½”
- Kitchen: 11’-6” x 10’-9 ½”
- Dining Room: 9’- 4” X 8’-1”
- Family Room: 14’-4” x 17’-6 ½”
- Laundry: 4’ X 6’- 4 ½
- Owners Bedroom: 13’-8” x 12’
- Owners Bathroom: 10’-6” x 5’
- Owners Closet: 8’-3” x 4’-1”
Juniper
1 STORY | 1886 SQ.FT.
4 BED | 2 BATH
LIVING SPACE: 1886 SQ.FT.
GARAGE SPACE: 475 SQ.FT.
FRONT & BACK PORCH: 290 SQ.FT.
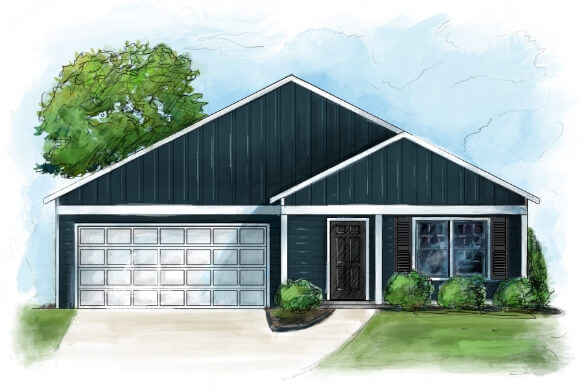
FLOORPLANS
- 2 Car Garage: 24’-4” x 19’-2”
- Foyer: 11’-4 ½” x 7’-4”
- Kitchen: 12’-4” x 12’-4”
- Family Room and Dining Room: 23’ -11” x 16’-8 ½”
- Owners Bedroom: 17’-2 ½” x 13’-4”
- Owners Closet: 8’-9 ½” x 6’-4 ½”
- Owners Bath :6’-1” x 5’
- Owners Toilet Room: 6’-5” x 3’-1”
- Bedroom 2: 13’-2 ½” x 11’
- Bedroom 2 Closet: 7’ -7 ½” x 2’-1”
- Bedroom 3: 13’-2 ½” x 11’
- Bedroom 3 Closet: 7’ -7 ½” x 2’-1”
- Guest Bath: 8’- 6 ½ “ X 5'-3 ½ "
- Laundry Room: 7’-4” x 8’-9”
- Bedroom 4: 12’-4” x 12’-2 ½”
- Bedroom 4 Closet: 4’ x 2’-1”
Orchid
2 STORY | 1561 SQ.FT.
3 BED | 2.5 BATH
1ST FLOOR LIVING SPACE: 645 SQ.FT.
2ND FLOOR LIVING SPACE: 916 SQ.FT.
SQ.FT. GARAGE SPACE: 403 SQ.FT.
FRONT & BACK PORCH: 60 SQ.FT.
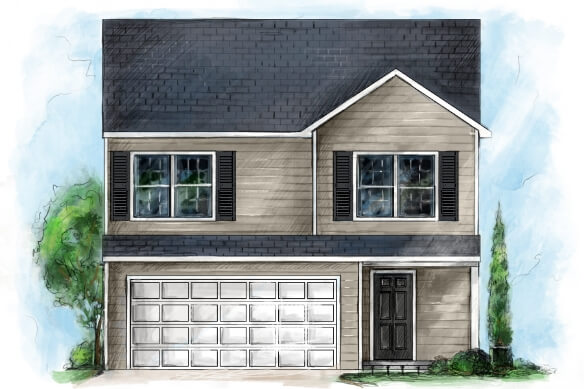
FLOORPLANS
- 2 Car Garage: 20’-3 ½” x 19’-5”
- Foyer: 13’-10 ½” x 4’-9”
- Half Bath: 7’-6” x 3’-8”
- Family Room and Dining Room: 14’ 2” x 16’ x 7 ½”
- Kitchen: 16’-4” x 12’-8”
- Loft: 15’-10 ½” x 7’-5 ½”
- Bedroom 3: 10’-9 ¼” x 9’-10 ½”
- Bedroom 3 Closet: 7’ -2” x 2’-1”
- Bedroom 2: 10’-7 ½” x 9’-10 ½”
- Bedroom 2 Closet: 7’ -6” x 2’-1”
- Guest Bath: 7’-10 ½” x 5’
- Laundry: 6’ x 5’-8 ½”
- Owners Bedroom: 14’-1 ½” x 12’-11 ½”
- Owners Closet: 6’-10” x 8’-1”
- Owners Bath: 8’ x 8’-1”
Willow: Two Car Garage
2 STORY | 1,323 SQ.FT.
3 BED | 2.5 BATH
1ST FLOOR LIVING SPACE: 590 SQ.FT.
2ND FLOOR LIVING SPACE: 733 SQ.FT.
GARAGE SPACE: 364 SQ.FT.
FRONT PORCH: 57 SQ.FT.
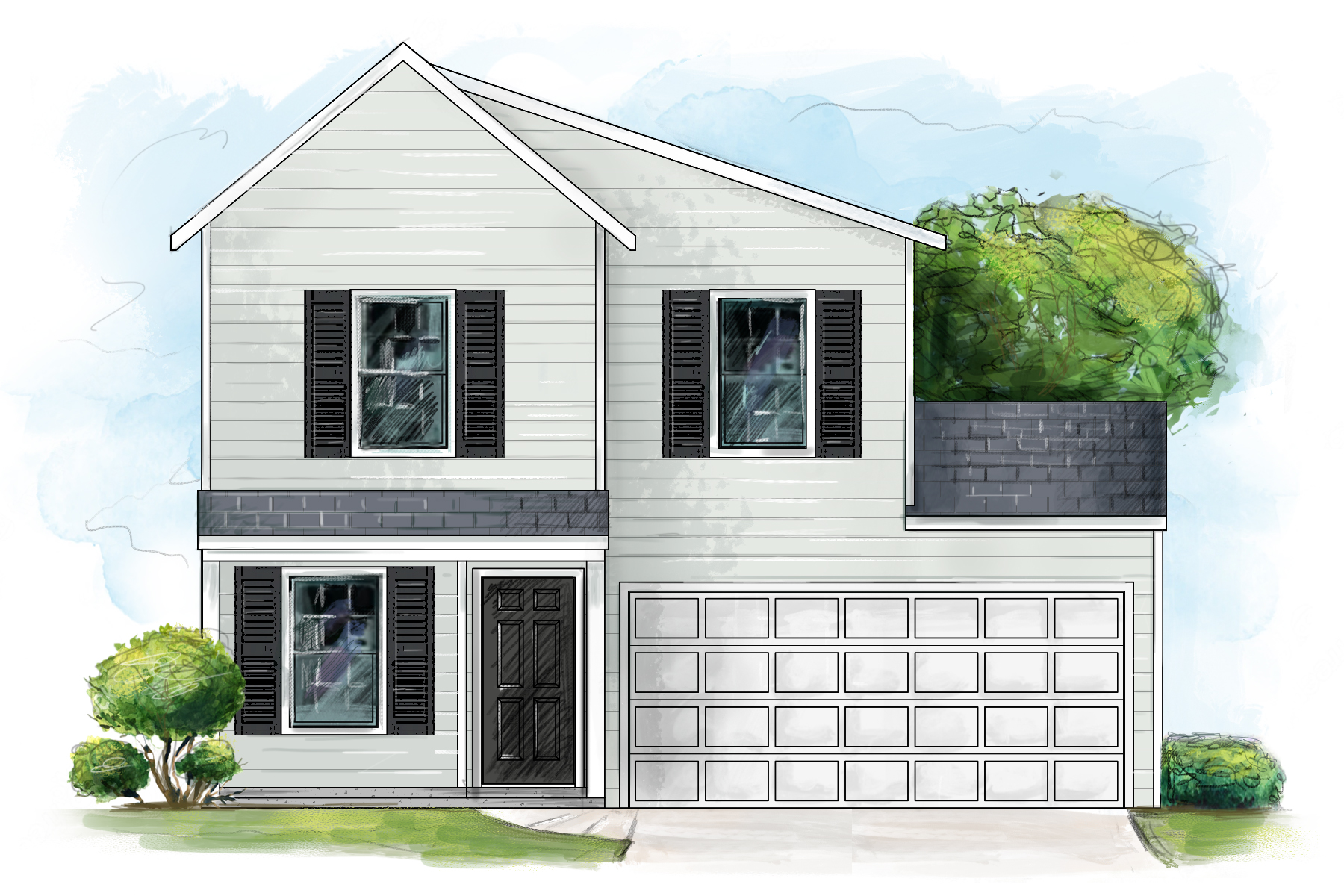
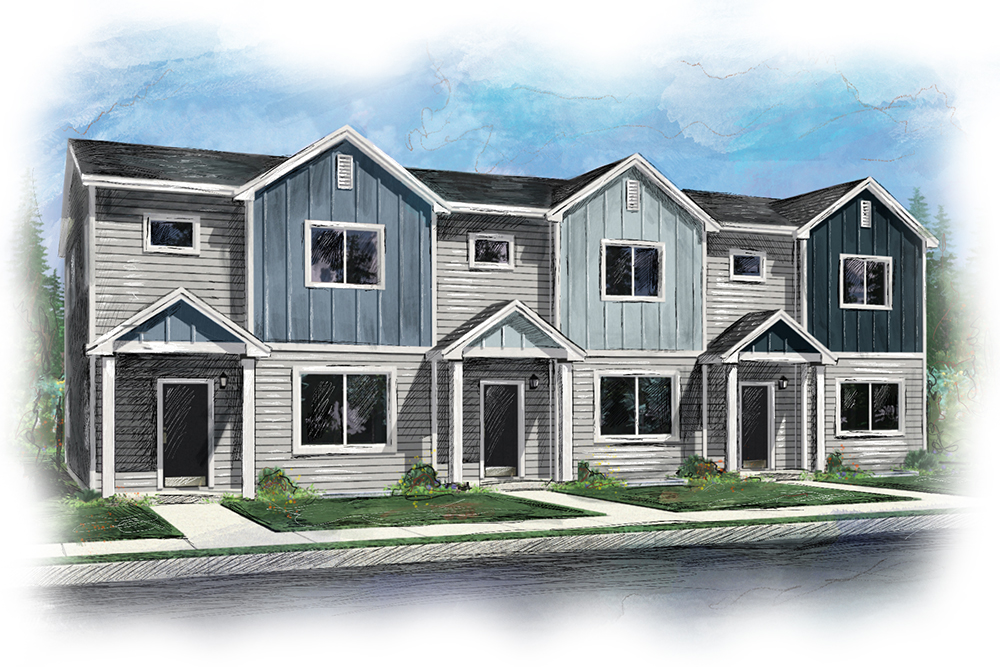
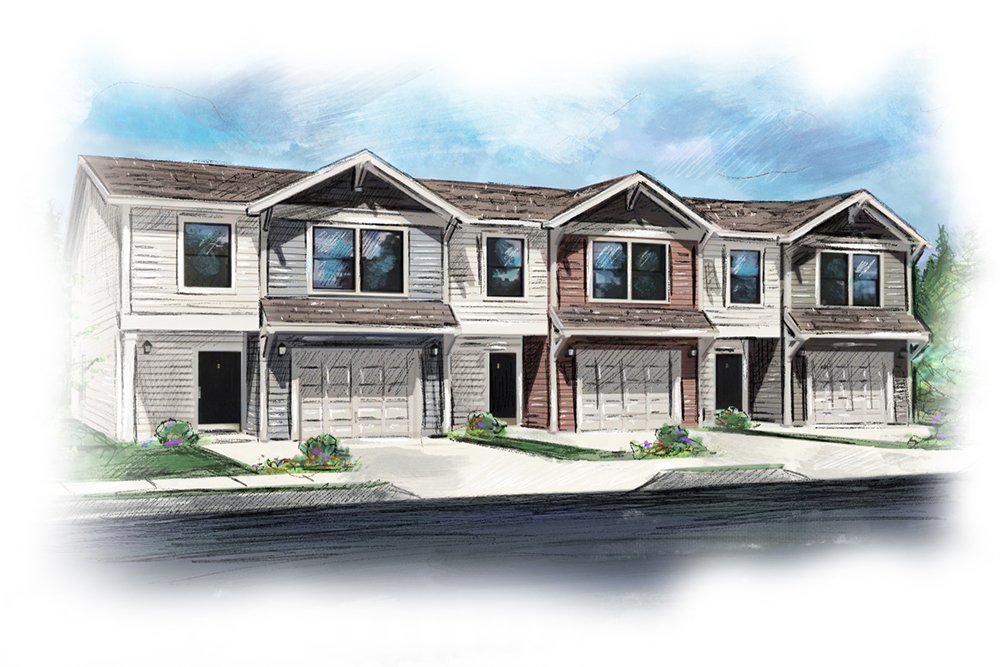
Willow
2 STORY | 1323 SQ.FT.
3 BED | 2.5 BATH
1ST FLOOR LIVING SPACE: 590 SQ.FT.
2ND FLOOR LIVING SPACE: 733 SQ.FT.
GARAGE SPACE: 204 SQ.FT.
FRONT & BACK PORCH: 67 SQ. FT
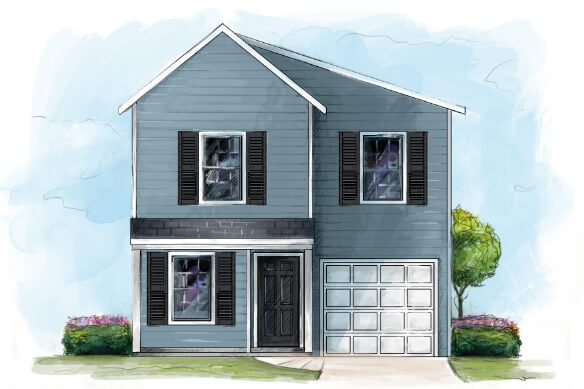
FLOORPLANS
- Family Room: 12’-5” x 18’–8.5”
- Kitchen and Dining Room: 12’-5” x 16’-3.5”
- Laundry Room: 5’-8.5” x 9’-8.5”
- Half Bath: 3’-6” x 6’-4”
- Garage: 9’-8.5” x 19’-4”
- Owners Bedroom: 12’-5” x 16’
- Owners Bathroom: 9’-7.5” x 8’
- Owners Closet: 6’-4” x 5’-6”
- Bedroom 2: 9’-5” x 11’-8.5”
- Bedroom 2 Closet: 7’ -7.5” x 2’-1”
- Bedroom 3: 9’-2” x 10’-5.5”
- Bedroom 3 Closet: 7’ -4.5” x 2’-1”
- Upstairs Bath: 9’-2” x 5’
Poinsettia
1 STORY | 1,214 SQ.FT.
3 BED | 2.5 BATH
1ST FLOOR LIVING SPACE: 1214 SQ.FT.
GARAGE SPACE: 396 SQ.FT.
FRONT PORCH: 61 SQ.FT.
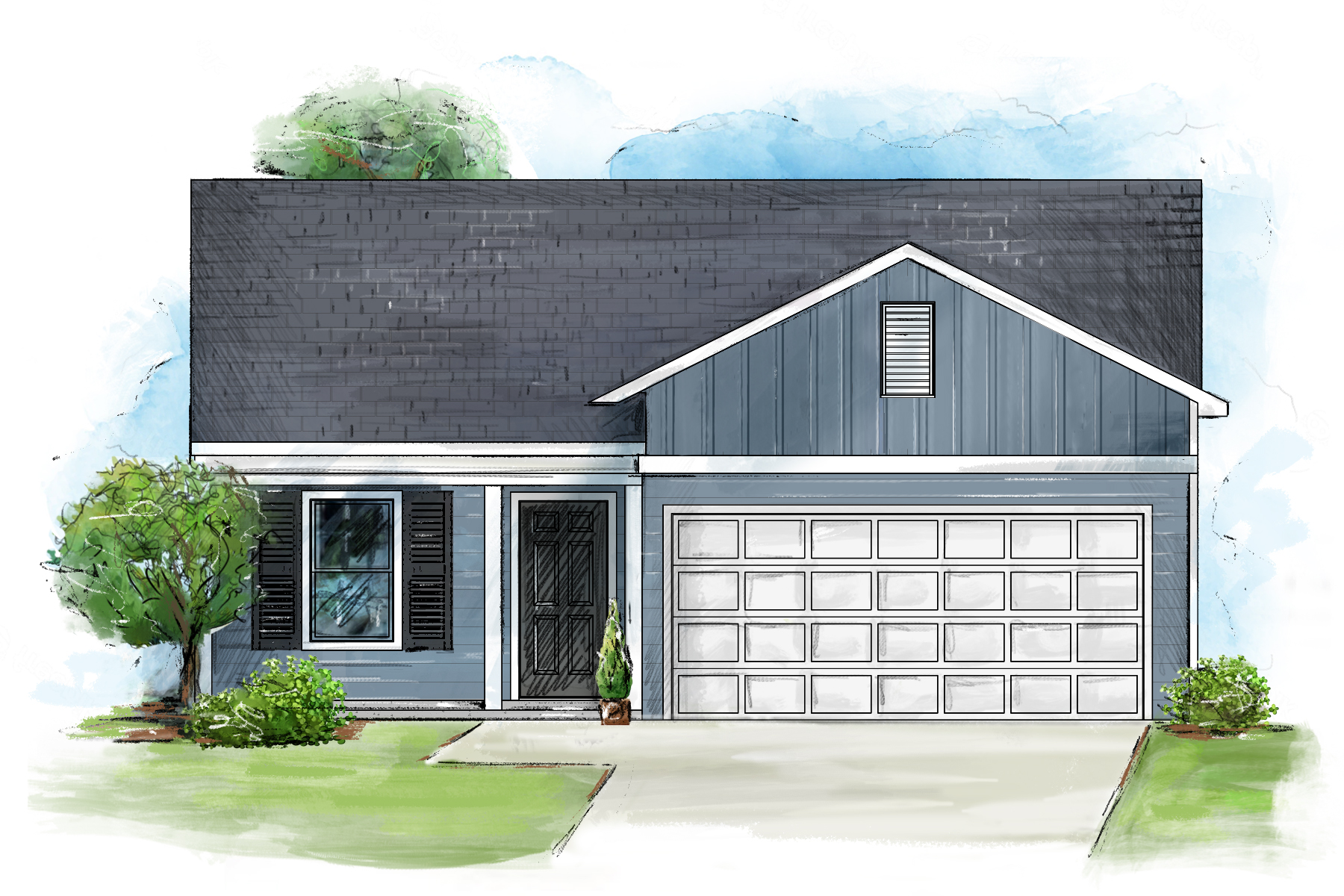
Gardenia
1 STORY | 1,285 SQ.FT.
3 BED | 2 BATH
LIVING SPACE: 1285 SQ.FT.
GARAGE SPACE: 304 SQ.FT.
FRONT & BACK PORCH: 150 SQ.FT.
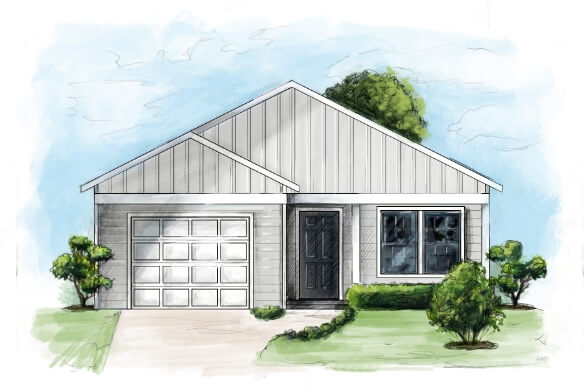
FLOORPLANS
- Garage: 14’ x 21’- 2 ½”
- Laundry Room: 6’-6” x 5’-6”
- Family Room: 15’-1 ½” x 15’-8 ½”
- Dining Room: 11’-9 ½” x 11’-8 ½”
- Kitchen: 11’-9 ½” x 7’-6”
- Guest Bath: 8’ -4 ½” x 5’
- Bedroom 2: 11’ 5” x 10’-6”
- Bedroom 2 Closet: 5’-6 ¾” x 4’- 1”
- Bedroom 3: 11’ 5” x 10’-8”
- Bedroom 3 Closet: 5’-6 ¾” x 4’- 1”
- Owners Bedroom: 12’-2” x 14’
- Owners Bathroom: 8’-1” x 9’
- Owners Closet: 6’ x 6’-6”
Features
-
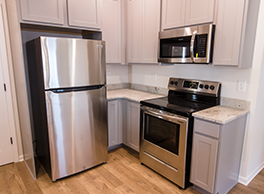
Stainless Steel Appliances
-
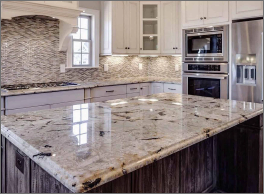
Granite Countertops
-
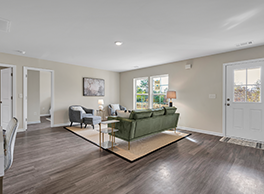
Luxury Vinyl Plank Flooring
-
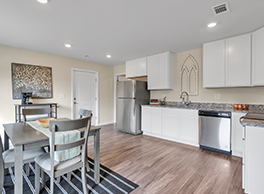
42 inch soft-close white cabinets
-
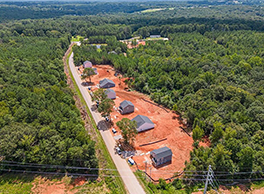
Large Lots
